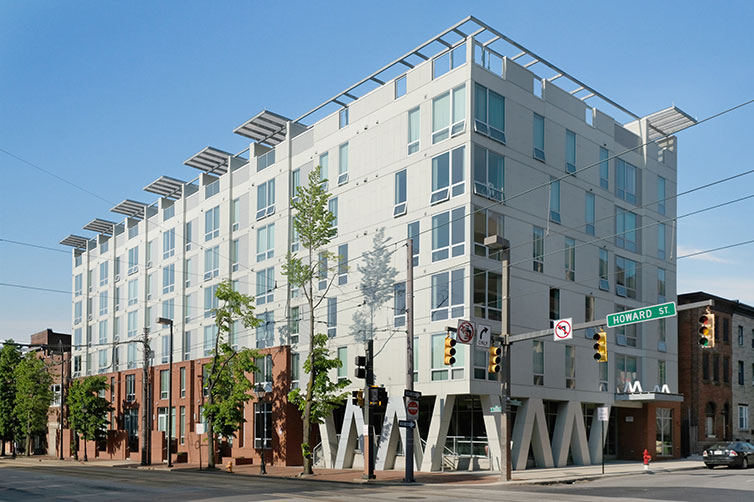Residential
This mixed-use facility consists of 14,000 square feet of retail area and restaurant space. A combination of one and two-bedroom apartment units are mixed on each floor, yielding a total of 280 units of several different floor plans, occupying 316,500 total gross square feet. Some of the apartments extend along a structure of open design which includes a 1,250-car parking garage measuring 400,000 square feet. Mechanical design included the application of unitary split system heat pump units for the residences and first level common areas while central station packaged rooftop units serve the residential corridors.
Sustainable Design Features
The facility was designed to operate at no less than 14% greater efficiency than current energy standards require, achieved through efficient lighting, Energy Star appliances, etc. Additionally, 70% of the building’s electricity is purchased from renewable sources. Water reduction is achieved by low consumption plumbing fixtures such as dual-flush toilets, low-flow faucets, and low-flow showers, collectively reducing consumption by 40%. All carpets, adhesives, sealants, paints, and coatings used in the building meet or exceed low VOC standards to ensure the best possible indoor air quality. Easily accessible recycling areas maximize participation by residents and retailers. Finally, during construction, no less than 75% of waste was diverted to recycling rather than to landfills. Ultimately, the project was awarded LEED® Silver by The U.S. Green Building Council. Century’s work on this project exemplifies our commitment to sustainable designing and living.
Retail Within
An approximately 20,000 square foot “vanilla box” shell and core retail space was integrated into the completed design of the mixed–use/residential facility. The multi-level book store includes retail sales and back room stock. An additional 5,000 square feet of mezzanine space contains a café area with seating, a light commercial kitchen, and a general reading area. Mechanical systems include three single zone VAV rooftop HVAC units serving all areas of the retail space. Ductwork runs vertically through the upper floors of the residential building above and into the ceiling space of the retail area.
Project Facts
Owner
Bozzuto Development Company
Project Awards |
2011 Grand Design Award of Excellence in Design Awards AIA Baltimore Chapter
2011 Downtown Baltimore Award Downtown Partnership of Baltimore
2011 WaveMaker Award Urban Land Institute (ULI) Baltimore District Council “Best of its Kind New Construction”- USGBC Maryland Chapter/ Category: New Construction
|







